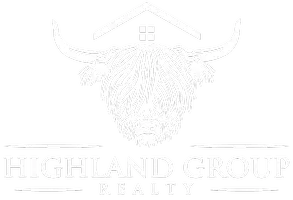2 Beds
2.5 Baths
1,353 SqFt
2 Beds
2.5 Baths
1,353 SqFt
Key Details
Property Type Townhouse
Sub Type Townhouse
Listing Status Contingent
Purchase Type For Sale
Square Footage 1,353 sqft
Price per Sqft $217
Subdivision York Crossing Townhouses
MLS Listing ID 10581274
Style Townhouse
Bedrooms 2
Full Baths 2
Half Baths 1
HOA Fees $85/mo
HOA Y/N Yes
Year Built 1989
Annual Tax Amount $1,558
Contingent Home/EIFS Insp. Con.,POA/Condo
Lot Size 2,178 Sqft
Property Sub-Type Townhouse
Property Description
Step into style and comfort with this beautifully updated 2-bedroom, 2.5-bath townhome, perfectly situated in sought-after Yorktown. No detail has been overlooked—from the new roof, HVAC, and water heater to the stunning modern kitchen and spa-inspired bathrooms.
Enjoy sleek finishes, high-end appliances, and designer touches throughout. The open-concept main level flows effortlessly to a private, fenced-in patio—great for relaxing or entertaining. Upstairs, spacious bedrooms each feature their own ensuite bath for ultimate convenience and privacy.
With major system upgrades already complete, this home is truly move-in ready. Don't miss the opportunity to own a turn-key townhome in a prime location close to shops, dining, and top-rated schools.
Location
State VA
County York County
Area 112 - York County South
Zoning RMF
Rooms
Other Rooms Attic, Breakfast Area, PBR with Bath, Pantry, Porch, Utility Closet
Interior
Interior Features Pull Down Attic Stairs, Walk-In Closet
Hot Water Other
Heating Electric, Heat Pump
Cooling Central Air, Heat Pump
Flooring Carpet, Laminate/LVP
Fireplaces Number 1
Equipment Attic Fan, Cable Hookup, Ceiling Fan
Appliance Dishwasher, Disposal, Dryer Hookup, Microwave, Range, Refrigerator, Washer Hookup
Exterior
Exterior Feature Patio
Parking Features None
Fence Back Fenced, Decorative, Privacy
Pool No Pool
Amenities Available Ground Maint, Playgrounds, RV Storage, Trash Pickup
Waterfront Description Not Waterfront
Roof Type Asphalt Shingle
Building
Story 2.0000
Foundation Slab
Sewer City/County
Water City/County
Schools
Elementary Schools Grafton Bethel Elementary
Middle Schools Grafton Middle
High Schools Grafton
Others
Senior Community No
Ownership Simple
Disclosures Common Interest Community, Disclosure Statement
Special Listing Condition Common Interest Community, Disclosure Statement

GET MORE INFORMATION
REALTOR® | Lic# 0225252979






